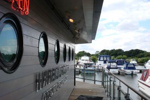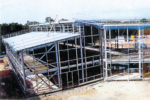Projects
Burton Waters, Lincoln
 This unique marina development is just 2 miles by water from the centre of Lincoln. Burton Waters covers an area of 140 acres in total and is a mix of both residential and commercial developments.
This unique marina development is just 2 miles by water from the centre of Lincoln. Burton Waters covers an area of 140 acres in total and is a mix of both residential and commercial developments.
SGH have been responsible for all the Structural Design for this multi-million pound development. As well as the structural and foundation design for the houses SGH have designed the marine structures, such as the Flood Gate Structure, Mooring Piles, Retaining Walls etc.
Other buildings on the site included in the SGH remit are Retail Blocks, an Apartment Block, Management Buildings, a Chandlery, Bridges and the unique “Floating” Restaurant Harbour City which features an octagonal steel frame.
Grimsby College Engineering Training Centre
 The Humber Engineering Training Centre located in the Grimsby College campus has a single storey workshop section and a two storey teaching
and administration section designed to cater for flexible and open learning activities.
The buildings are light braced steel frames with architectural blockwork and cladding.
The Humber Engineering Training Centre located in the Grimsby College campus has a single storey workshop section and a two storey teaching
and administration section designed to cater for flexible and open learning activities.
The buildings are light braced steel frames with architectural blockwork and cladding.
SGH undertook the role of Project Manager as well as carrying out all the structural and civil engineering design and detailing aspects . SGH also acted as Planning Supervisor.
The Turbine, Worksop
 SGH undertook all the Structural and Civil Engineering design and drawing aspects of this project.
SGH undertook all the Structural and Civil Engineering design and drawing aspects of this project.
The building is a steel framed clad, two storey structure and by the use of composite construction techniques and innovative design methods, SGH reduced the originally budgeted structural steel weight by 25%.
Nor Cargo, Immingham
 This storage and distribution depot was designed to accommodate over 2500m²
of storage space with a total of eight dock leveller bays as well as office accommodation at the front of the building.
This storage and distribution depot was designed to accommodate over 2500m²
of storage space with a total of eight dock leveller bays as well as office accommodation at the front of the building.
SGH were responsible for all of the design including the Architectural, Civil and Structural elements of the scheme.
Due to particularly poor ground conditions over part of the site, a combination of piled and wide strip foundations were adopted. Storm water drainage achieved with attenuation ponds.
Amelia Court, Retford
 This prestigious high specification office park is a campus style development offering flexible commercial units.
This prestigious high specification office park is a campus style development offering flexible commercial units.
SGH provided all the civil and structural design as well as the roads and drainage which included a sustainable drainage system. The use of long span precast floors and load bearing masonry allowed substantial cost savings for the Developer.

